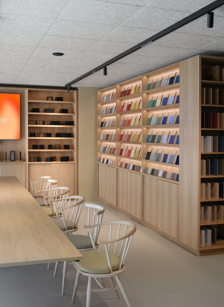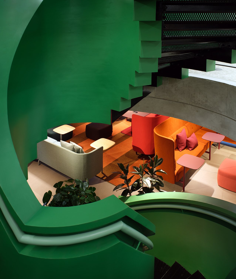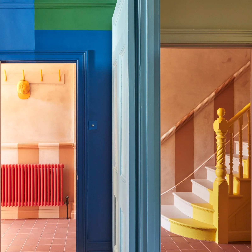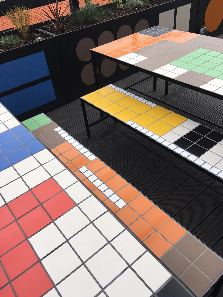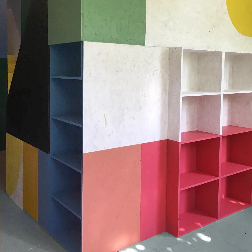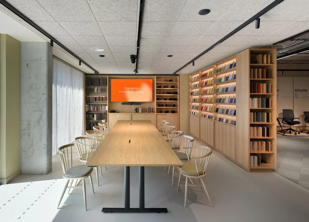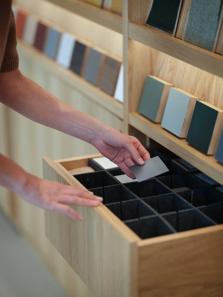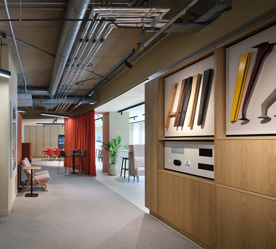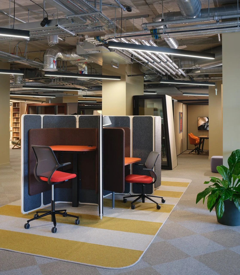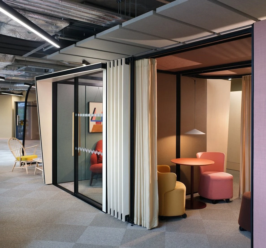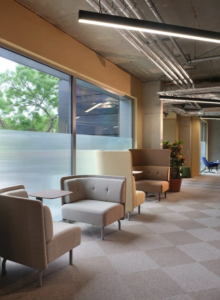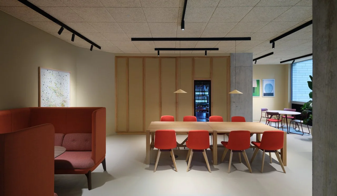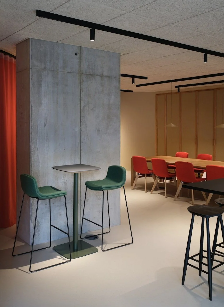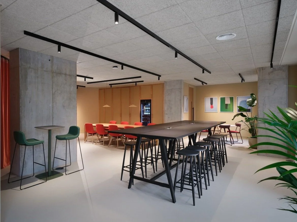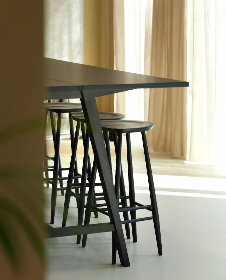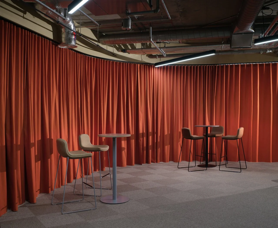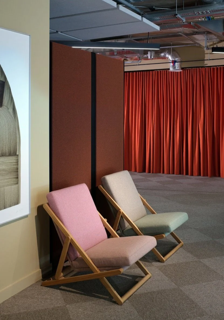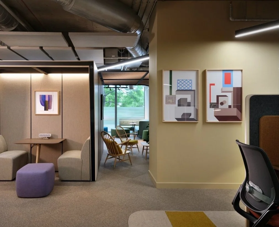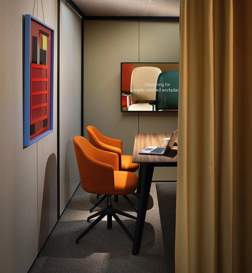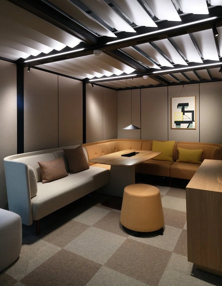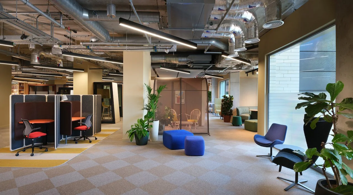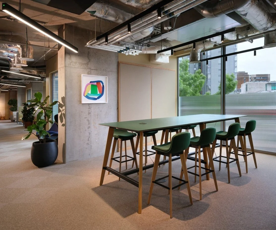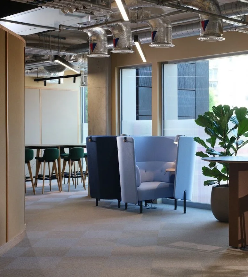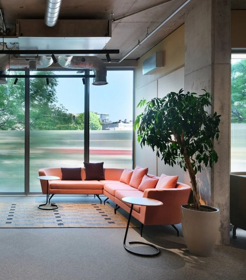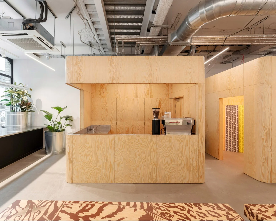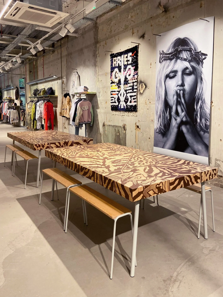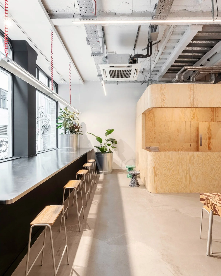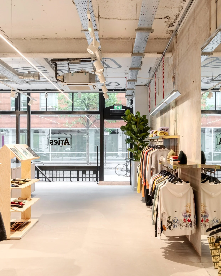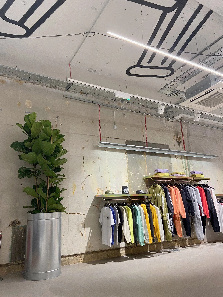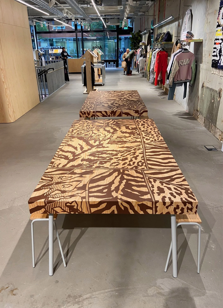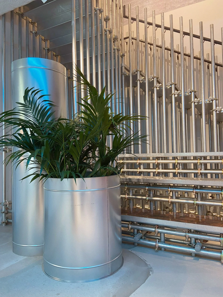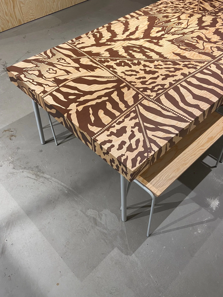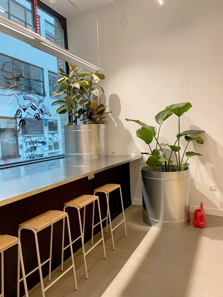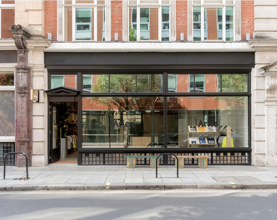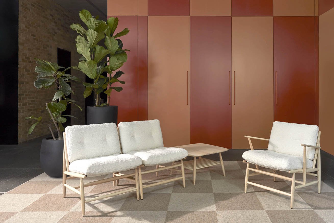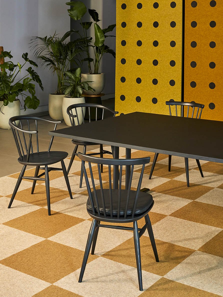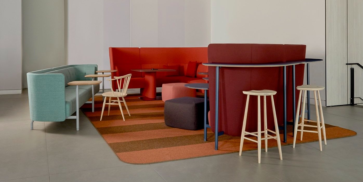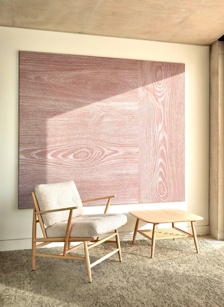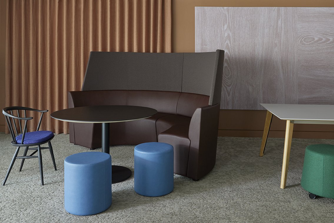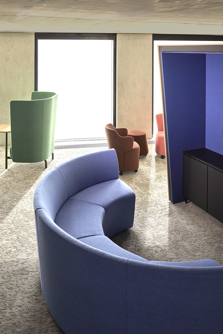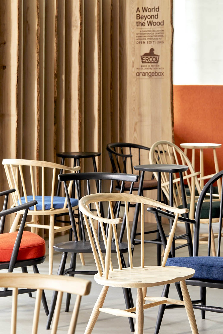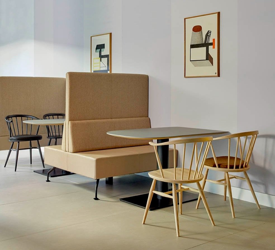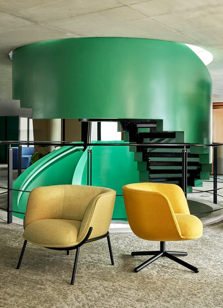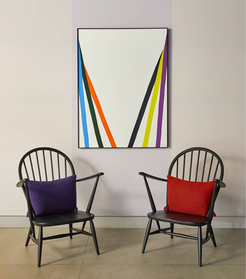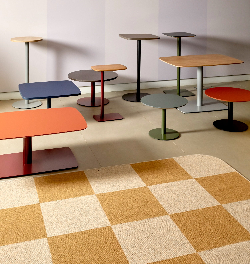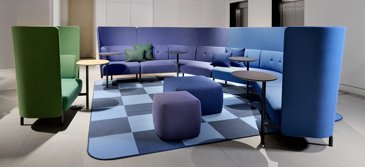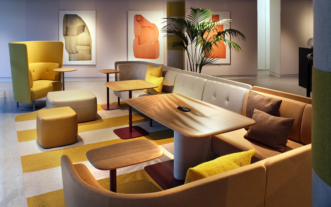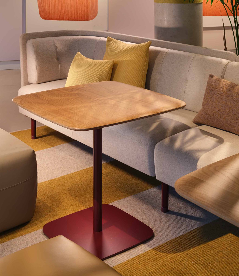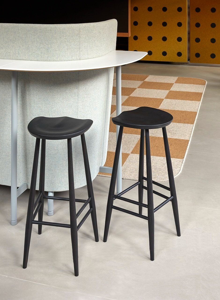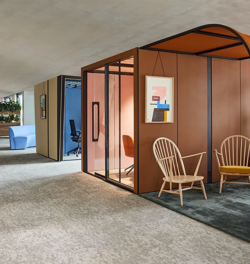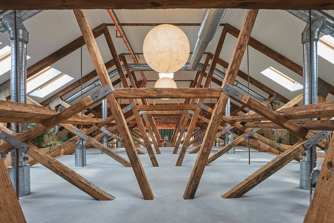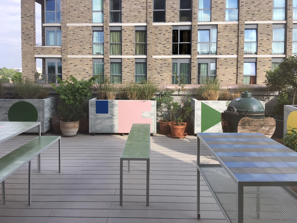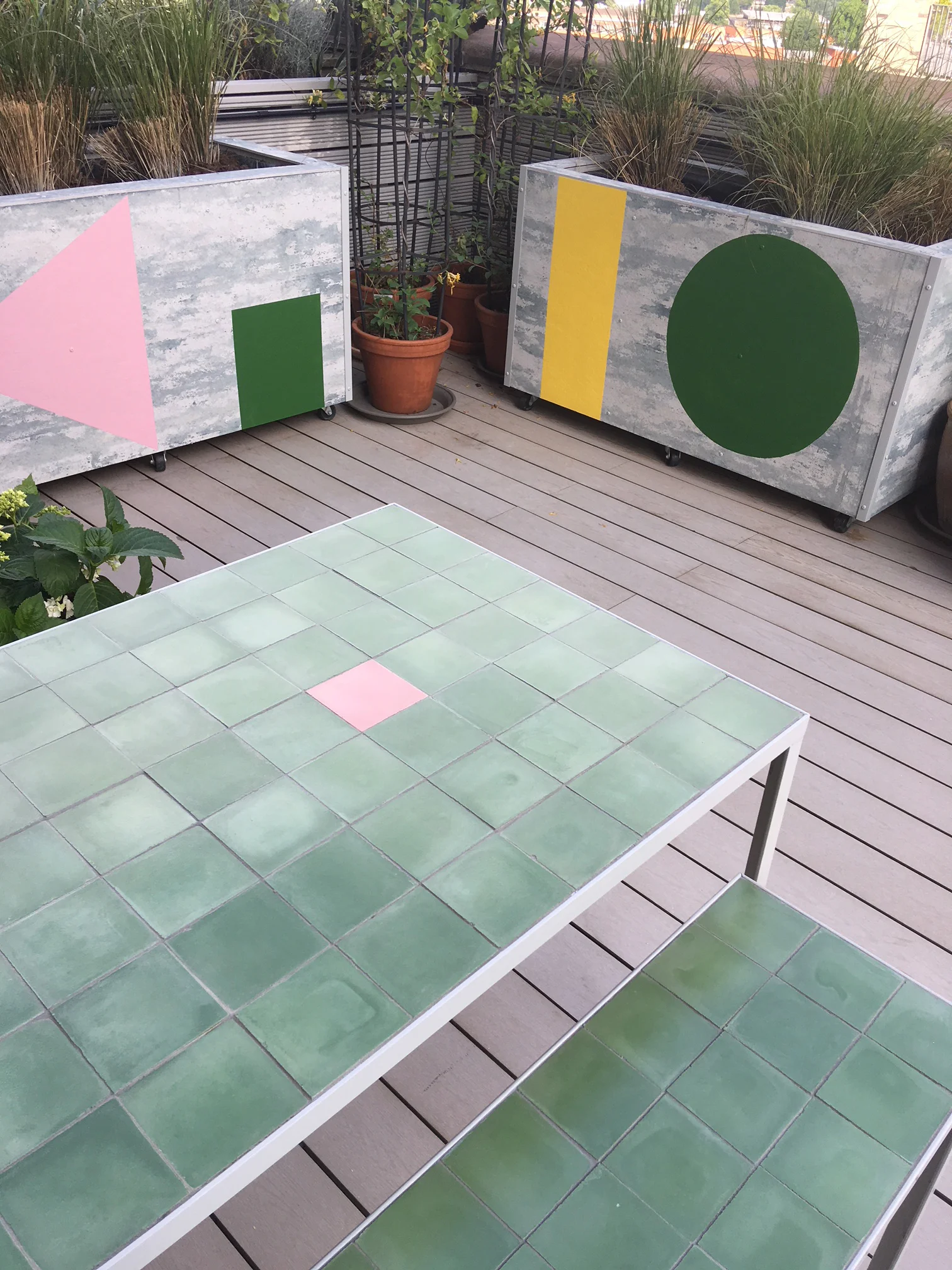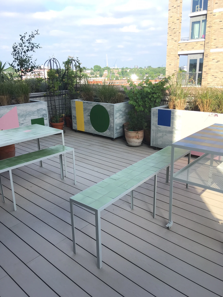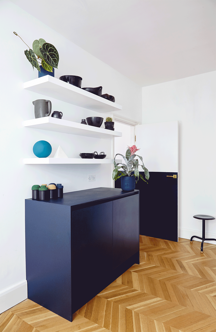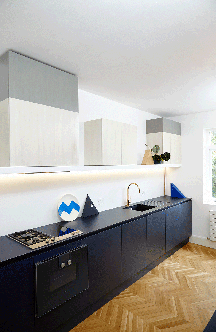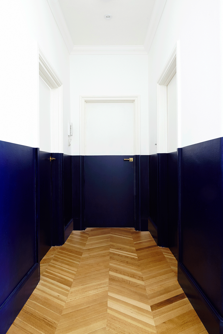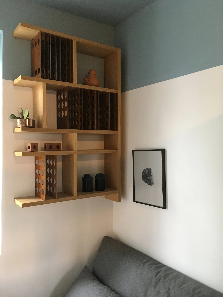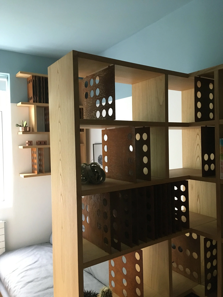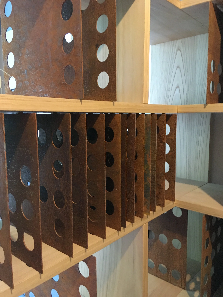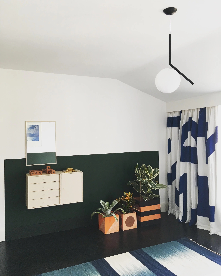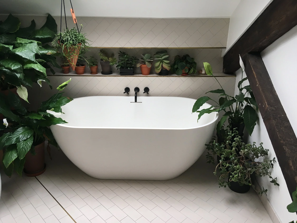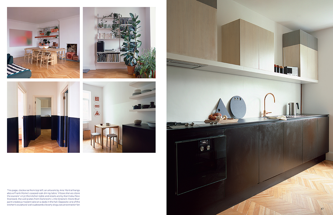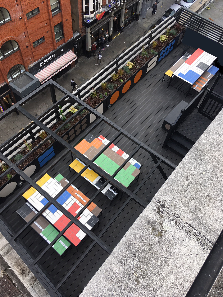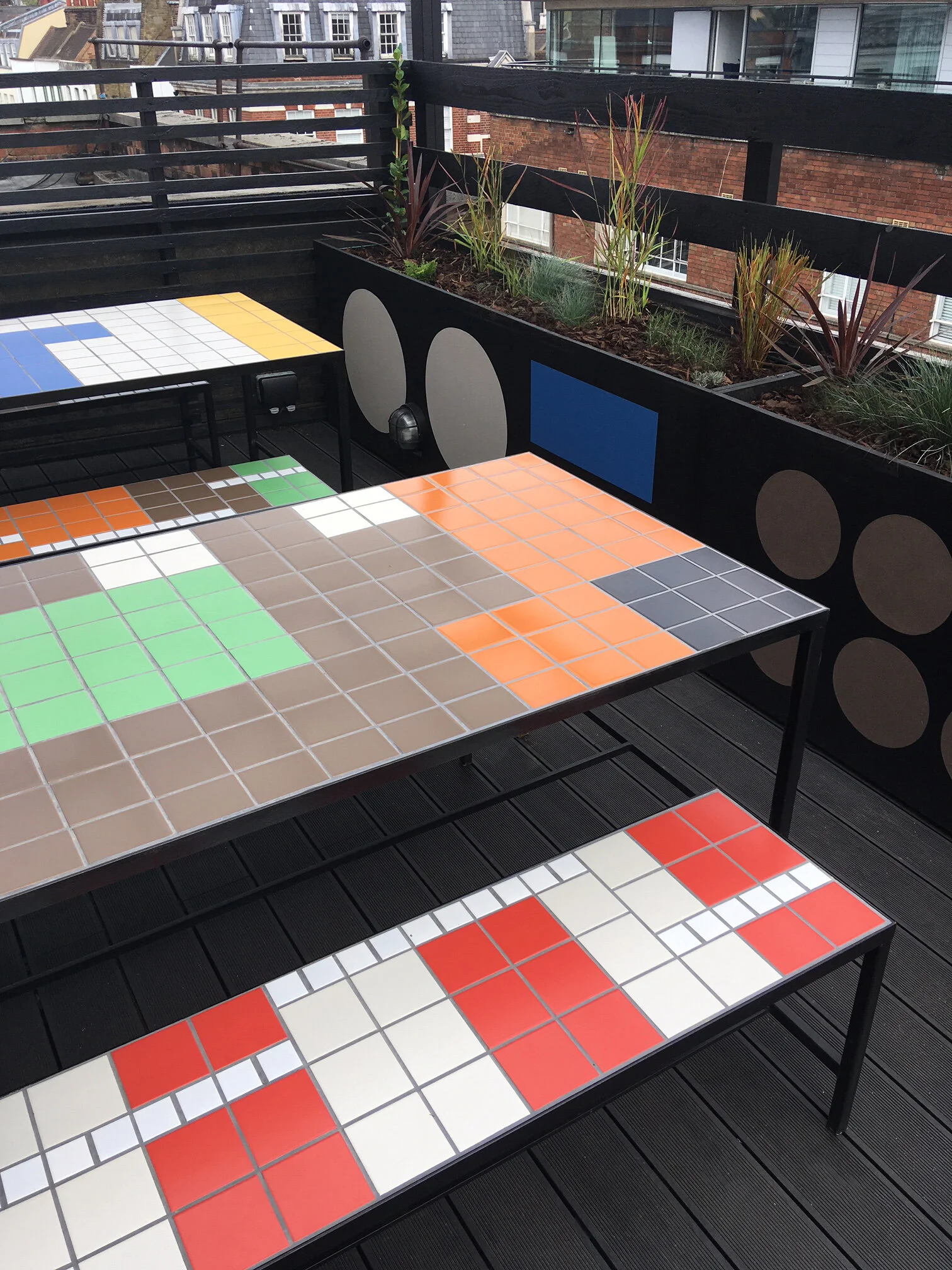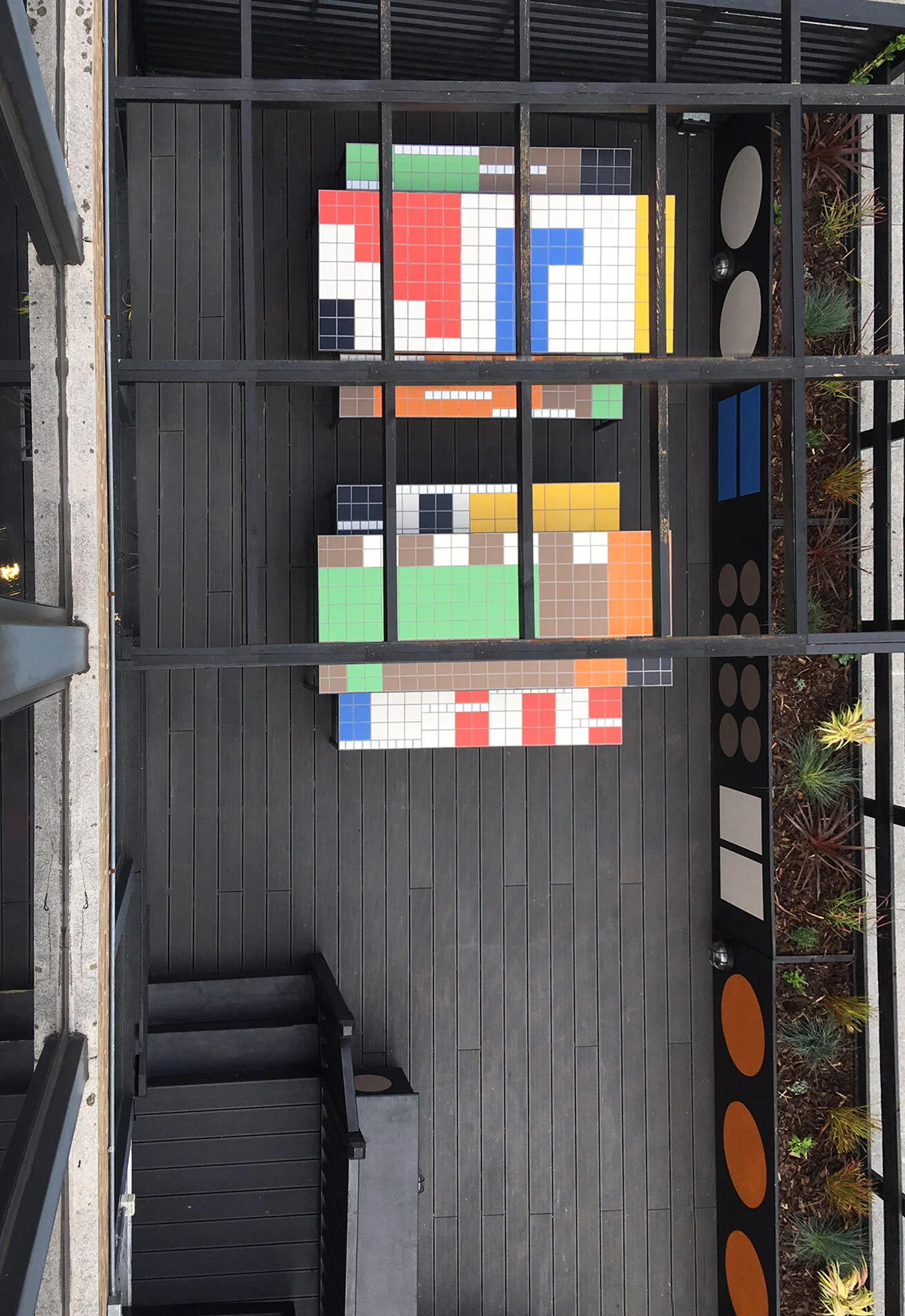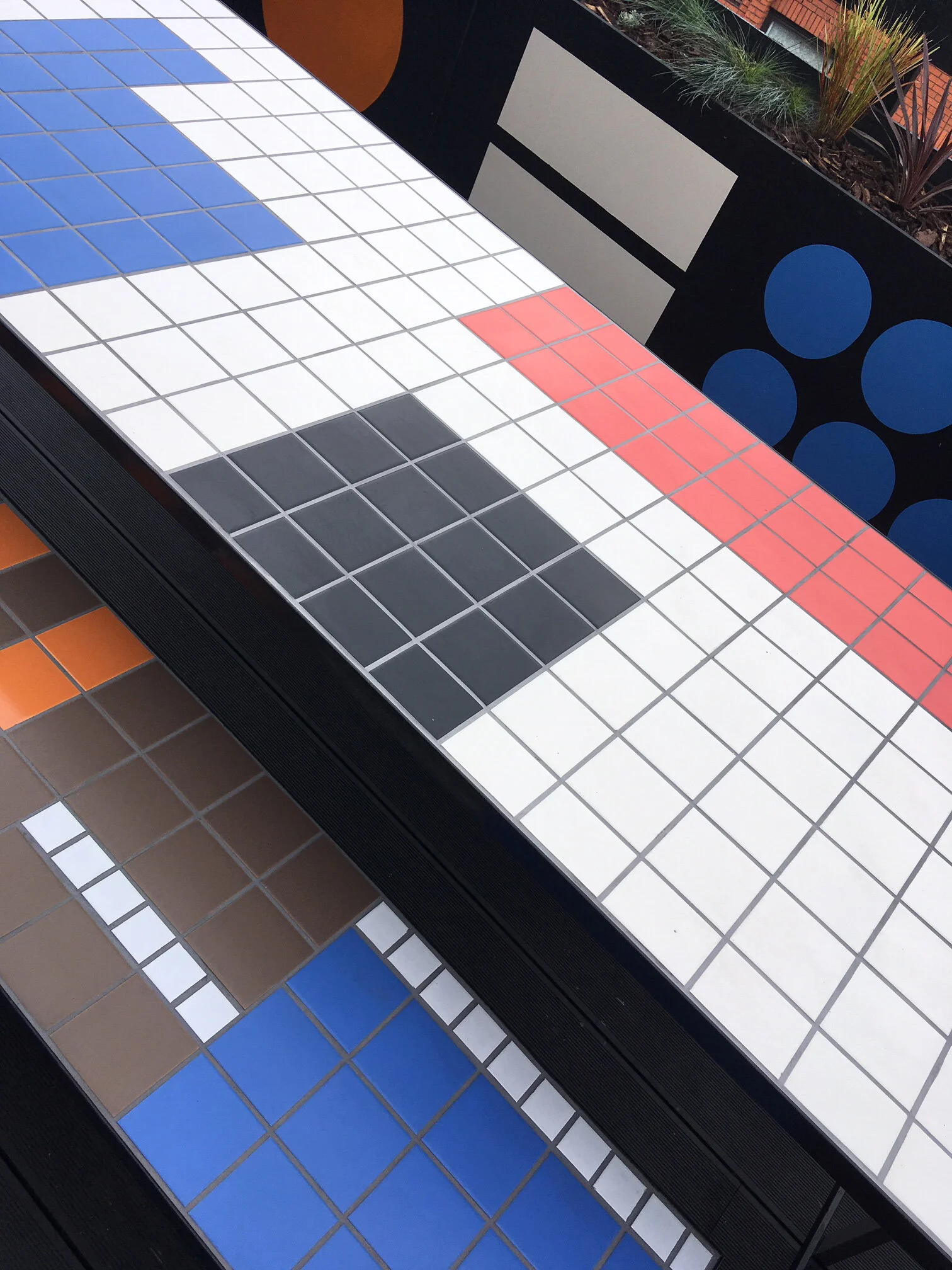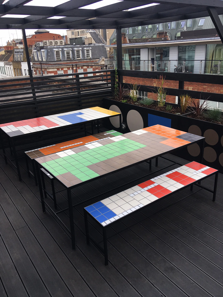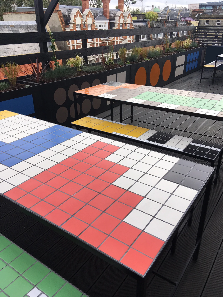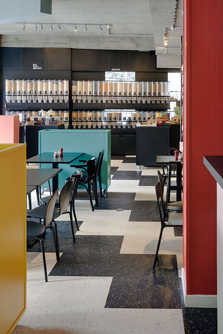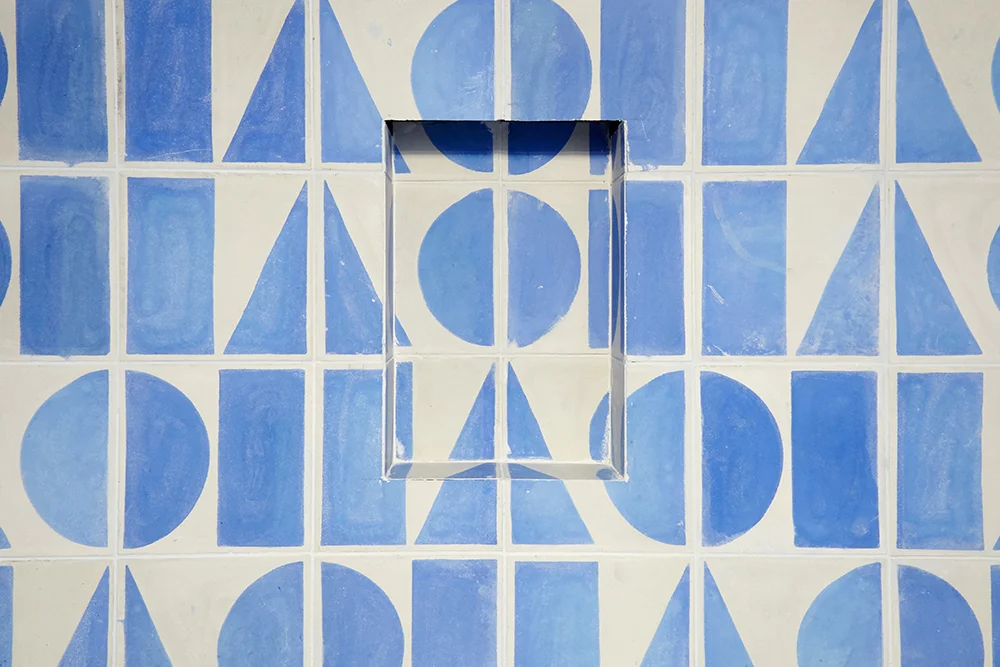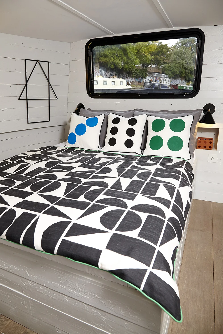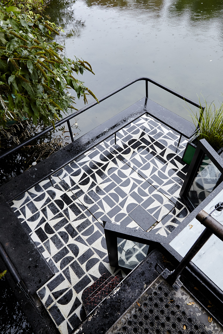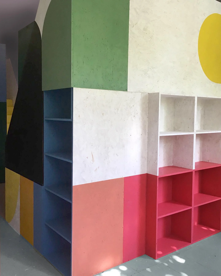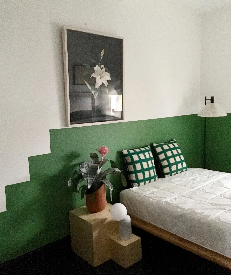Developed to promote sociability as much as productivity, Omlet’s new HQ in Banbury Oxfordshire provides appealing, versatile workspace for the company’s various teams. The result is sociable, adaptable, and full of character. Studio Rhonda was tasked with sensitively transforming a 19th-century Palladian malthouse into an appealing workspace for a rapidly growing 21st-century brand. Presented with a vast, vaulted space crossed by original wooden trusses, Rhonda faced the challenge of preserving the historical character of the building while sympathetically bringing it in line with the Omlet brand and its workspace needs.
Completed in spring 2023, the new office gives Omlet ample space to comfortably accommodate 45–60 people.
The main office comprises a central core of work spaces set under a mezzanine, operated from a full-height space surrounding it by elegant glazed steel partitions and doors, painted in a soft, coffee colour that complements and emphasises the timber trusses above. The glazed panels create quiet zones within the space while also allowing daylight to cross the cavernous room, keeping it light and airy.
To develop the interior style, Studio Rhonda took design cues from the raw state of the building, opting to work with the earthy tone set by the exposed brick and large timbers. The material palette has therefore been kept as natural as possible, with solid ash used in much of the bespoke furniture and cork – a natural acoustic absorber – selected for the flooring.
Studio Rhonda’s interest in biophilic design principles is evident in the abundance of greenery. As a pet product company, Omlet has always been open to nature, with office cats, chickens and rabbits always on hand as resident product testers, so there was already a precedent for bringing the natural world into the workspace. Substantial planters in terracotta and Corten steel are full of trees and plants, making the most of the lofty ceiling heights and the sunshine from the skylights. These not only visually soften the edges of the workspace, they also help absorb sound, clean the air, and contribute to physical and mental wellbeing.
Improving the acoustics – and emphasising the nod to nature – still further, Studio Rhonda introduced vast carpeted walls using Tretford goats’ wool fitted over acoustic batten cladding. The walls beneath the mezzanine are clad with raw cork, hand-painted with murals in Indian inks. This combination of natural colours and textured materials creates an atmosphere of depth and cosiness, making the new Omlet office an inherently relaxing space.
To balance the grounding qualities of the natural colours and materials, Rhonda has introduced a palette of bolder pop tones, muted by the materials that host them. The goat’s wool carpet on the walls is dyed in a variety of playful colours, softened by flecks found naturally in the wool, and pigment-stained ash in green, yellow, aqua, and blue is used for various pieces of furniture and the kitchens.
A graphic grid of solid ash strips frames the colour-blocked carpet wall patterns and integrates deep window apertures of ash panelling, unifying the varied styles of doors and original window frames. Strips of solid ash have also been used to create a linear cladding for the mezzanine stairs, integrating hidden storage, and also forming a screen that contains the stairs from the foyer. Both staircases have been clad with bespoke ash treads.
For Omlet’s four kitchen areas, Rhonda brought on board the London-based design studio HØLTE as the ideal collaborators to realise her colour-blocked kitchen concept. The two studios worked together to develop bespoke shades in ash so that each kitchen could have its own personality – an intentional, colour-coded part of the wayfinding in the vast new building. The colours – dark and light blue, yellow and green – inform the neighbouring wall treatments, creating distinct colour-coded zones within the space.
To complement the high-level design presented by the kitchens, Studio Rhonda has employed a combination of bespoke furniture and selected pieces from leading designers. The meeting room features a bespoke built-in bench made from Ash alongside a bespoke circular boardroom table, both designed by Studio Rhonda. The canteen’s bespoke benches and tables are complemented by an eclectic selection of chairs and stools. The extraordinary standard of craftsmanship and attention to detail that is apparent in the space is very much a deliberate choice.
As well as making the workspace a more appealing place to be for staff returning to the office, Studio Rhonda hopes that the exemplary design standard will help inspire the Omlet team in the products that they themselves design.
